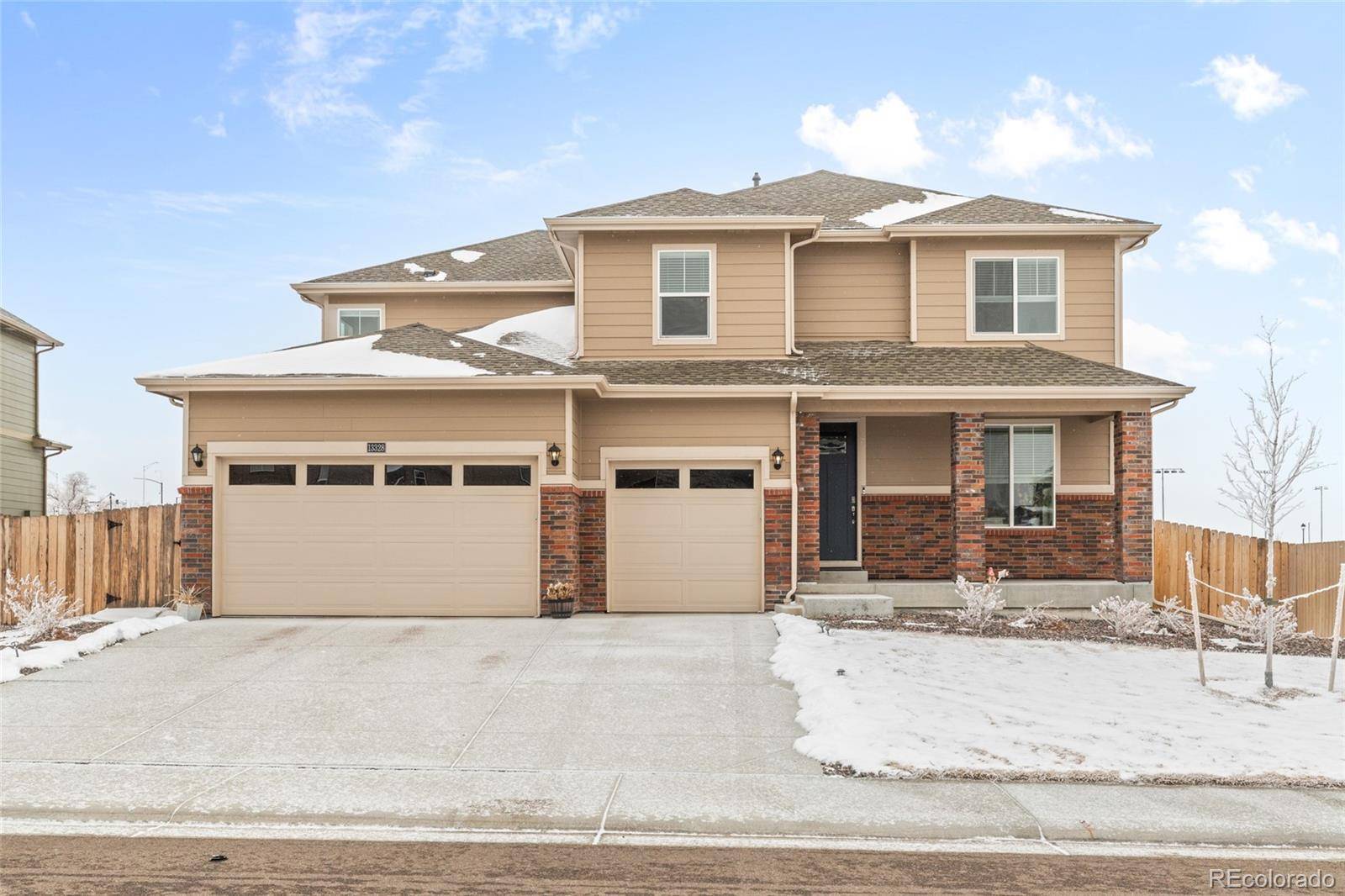$887,000
$875,000
1.4%For more information regarding the value of a property, please contact us for a free consultation.
6 Beds
4 Baths
4,500 SqFt
SOLD DATE : 04/02/2025
Key Details
Sold Price $887,000
Property Type Single Family Home
Sub Type Single Family Residence
Listing Status Sold
Purchase Type For Sale
Square Footage 4,500 sqft
Price per Sqft $197
Subdivision Timberleaf
MLS Listing ID 2685860
Sold Date 04/02/25
Bedrooms 6
Full Baths 3
Three Quarter Bath 1
Condo Fees $95
HOA Fees $95/mo
HOA Y/N Yes
Abv Grd Liv Area 3,168
Originating Board recolorado
Year Built 2022
Annual Tax Amount $8,384
Tax Year 2023
Lot Size 8,712 Sqft
Acres 0.2
Property Sub-Type Single Family Residence
Property Description
Welcome to this spacious and like-new home in the Timberleaf community, offering modern luxury, thoughtful upgrades, and the largest model available. With 6 bedrooms, 4 bathrooms, and over 4,600 square feet of living space, this home is designed for both comfort and convenience. The main level features an open floor plan with wider stairways and abundant natural light. The gourmet kitchen boasts custom cabinetry, quartz countertops, a large island, and a walk-in pantry, making it perfect for entertaining. Adjacent to the kitchen, the dining area offers beautiful backyard views, while the inviting living room centers around a cozy fireplace. A private office with French doors provides a quiet workspace, and a main-level guest bedroom and full bathroom add flexibility for visitors. Upstairs, the expansive primary suite is a true retreat with vaulted ceilings, a walk-in closet, and a luxurious 5-piece bath. Three additional bedrooms all feature generously sized closets and share a full bathroom with dual vanities. A spacious loft offers a second living area, playroom, or home office, and the laundry room is conveniently located near the bedrooms for added ease. The fully finished basement provides even more living space with a large rec room, an additional bedroom and a ¾ bathroom, along with ample storage. Outdoor living is just as impressive, with over $20,000 invested in backyard upgrades, including a beautifully landscaped yard, an expansive patio, and a fully fenced space for privacy and relaxation. The attached 3-car garage is finished and includes a newly installed EV charger. Located in a peaceful and scenic community, this home is within walking distance to local parks and walking trails, while also offering easy access to shopping, dining, and major highways for a seamless commute to Boulder and Denver.
Location
State CO
County Adams
Rooms
Basement Finished, Full
Main Level Bedrooms 1
Interior
Interior Features Entrance Foyer, Five Piece Bath, Granite Counters, Kitchen Island, Open Floorplan, Pantry, Primary Suite, Quartz Counters, Walk-In Closet(s)
Heating Forced Air
Cooling Central Air
Flooring Carpet, Laminate, Tile, Vinyl
Fireplaces Number 1
Fireplaces Type Living Room
Fireplace Y
Appliance Dishwasher, Dryer, Microwave, Oven, Refrigerator, Washer
Laundry In Unit
Exterior
Exterior Feature Private Yard
Parking Features Electric Vehicle Charging Station(s)
Garage Spaces 3.0
Fence Full
Utilities Available Electricity Connected
Roof Type Composition
Total Parking Spaces 3
Garage Yes
Building
Lot Description Greenbelt, Landscaped, Open Space
Sewer Public Sewer
Water Public
Level or Stories Two
Structure Type Frame
Schools
Elementary Schools Brantner
Middle Schools Roger Quist
High Schools Riverdale Ridge
School District School District 27-J
Others
Senior Community No
Ownership Individual
Acceptable Financing Cash, Conventional, FHA, VA Loan
Listing Terms Cash, Conventional, FHA, VA Loan
Special Listing Condition None
Read Less Info
Want to know what your home might be worth? Contact us for a FREE valuation!

Our team is ready to help you sell your home for the highest possible price ASAP

© 2025 METROLIST, INC., DBA RECOLORADO® – All Rights Reserved
6455 S. Yosemite St., Suite 500 Greenwood Village, CO 80111 USA
Bought with Thrive Real Estate Group
Learn More About LPT Realty
Broker Associate | License ID: 100097765
+1(720) 507-9079 | jen190101+inactive@luxmountainlife.com






