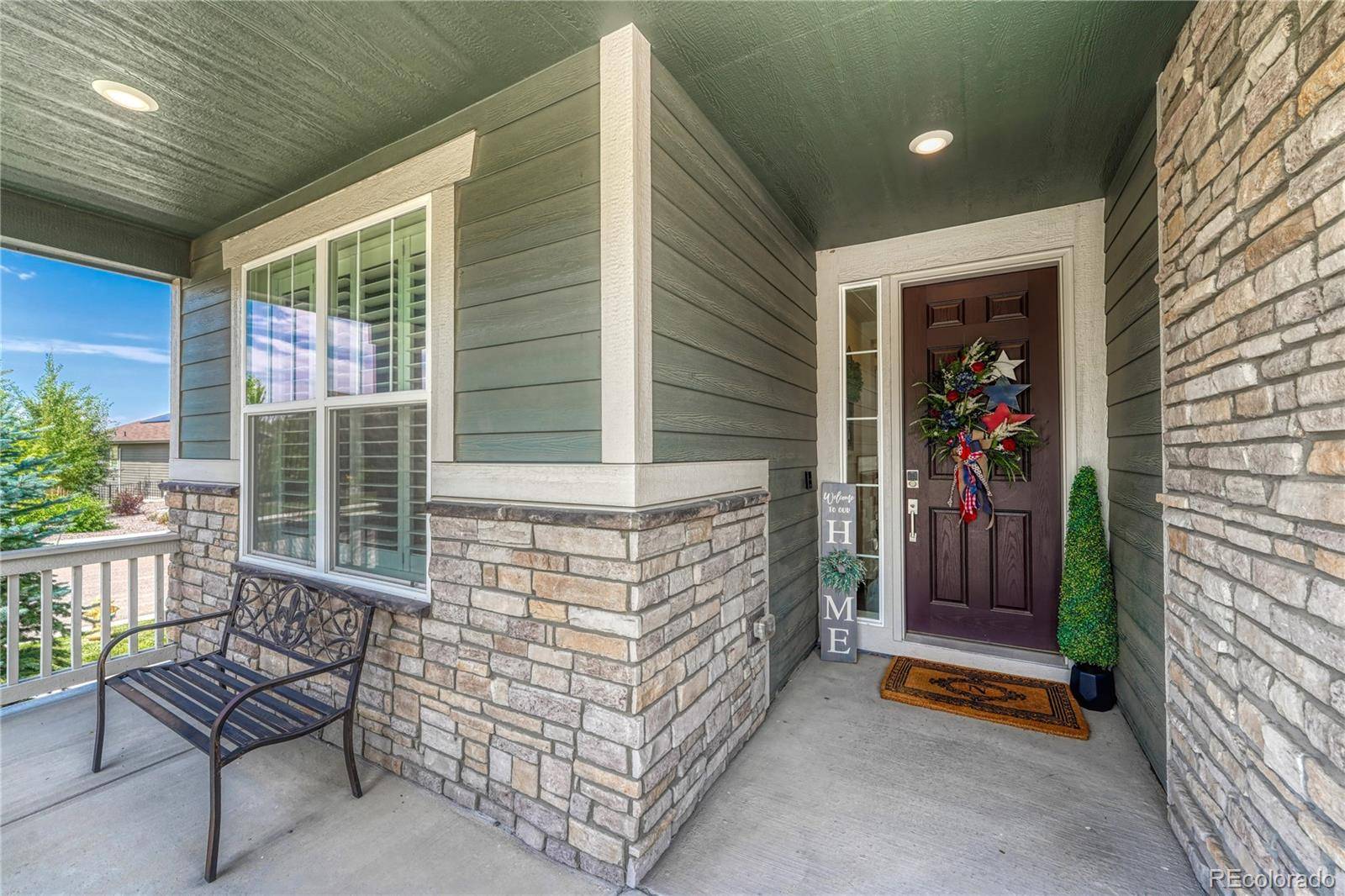6 Beds
5 Baths
3,986 SqFt
6 Beds
5 Baths
3,986 SqFt
OPEN HOUSE
Sat Jul 26, 10:00am - 1:00pm
Key Details
Property Type Single Family Home
Sub Type Single Family Residence
Listing Status Coming Soon
Purchase Type For Sale
Square Footage 3,986 sqft
Price per Sqft $211
Subdivision Blackstone Country Club
MLS Listing ID 2252649
Bedrooms 6
Full Baths 5
Condo Fees $230
HOA Fees $230/mo
HOA Y/N Yes
Abv Grd Liv Area 2,727
Year Built 2020
Annual Tax Amount $6,161
Tax Year 2024
Lot Size 8,872 Sqft
Acres 0.2
Property Sub-Type Single Family Residence
Source recolorado
Property Description
The main level features an inviting guest bedroom, a dedicated office space, and a mudroom conveniently located off the 3-car garage. The chef's kitchen is the heart of the home, complete with quartz countertops, a large island with ample seating, and custom stonework that wraps the island and carries through to the fireplace in the soaring two-story family room. Tall ceilings and abundant natural light create an open, airy feel throughout.
Upstairs, the spacious primary suite offers a peaceful retreat with large windows, a full bathroom, and two walk-in closets. Three additional bedrooms and two more bathrooms provide plenty of space and flexibility.
The fully finished basement, completed in 2024, adds even more living space with an additional family room, a sixth bedroom, a full bathroom, and a large unfinished storage area.
Enjoy outdoor living on the large, covered deck overlooking the fully fenced backyard—perfect for relaxing or entertaining.
As part of Blackstone Country Club, homeowners enjoy access to a private clubhouse with restaurant and bar, fitness center, outdoor pool, tennis and pickleball courts. Golf course access is available through an additional golf membership.
Lovingly cared for and move-in ready, this home is a standout in one of the area's most desirable communities. Don't miss your chance to own this spacious and beautifully upgraded property in Blackstone.
Location
State CO
County Arapahoe
Rooms
Basement Finished, Sump Pump
Main Level Bedrooms 1
Interior
Heating Forced Air
Cooling Central Air
Fireplace N
Appliance Cooktop, Dishwasher, Disposal, Dryer, Gas Water Heater, Microwave, Oven, Refrigerator, Sump Pump, Washer
Exterior
Parking Features Concrete
Garage Spaces 3.0
Fence Full
Utilities Available Cable Available, Electricity Available, Electricity Connected, Internet Access (Wired), Natural Gas Connected, Phone Available
Roof Type Shingle
Total Parking Spaces 3
Garage Yes
Building
Lot Description Corner Lot, Landscaped, Level, Sprinklers In Front, Sprinklers In Rear
Sewer Public Sewer
Water Public
Level or Stories Two
Structure Type Brick
Schools
Elementary Schools Woodland
Middle Schools Fox Ridge
High Schools Cherokee Trail
School District Cherry Creek 5
Others
Senior Community No
Ownership Individual
Acceptable Financing Cash, Conventional, FHA, VA Loan
Listing Terms Cash, Conventional, FHA, VA Loan
Special Listing Condition None
Virtual Tour https://gaston-photography.view.property/public/vtour/display/2341317#!/

6455 S. Yosemite St., Suite 500 Greenwood Village, CO 80111 USA
Learn More About LPT Realty
Broker Associate | License ID: 100097765
+1(720) 507-9079 | jen190101+inactive@luxmountainlife.com






