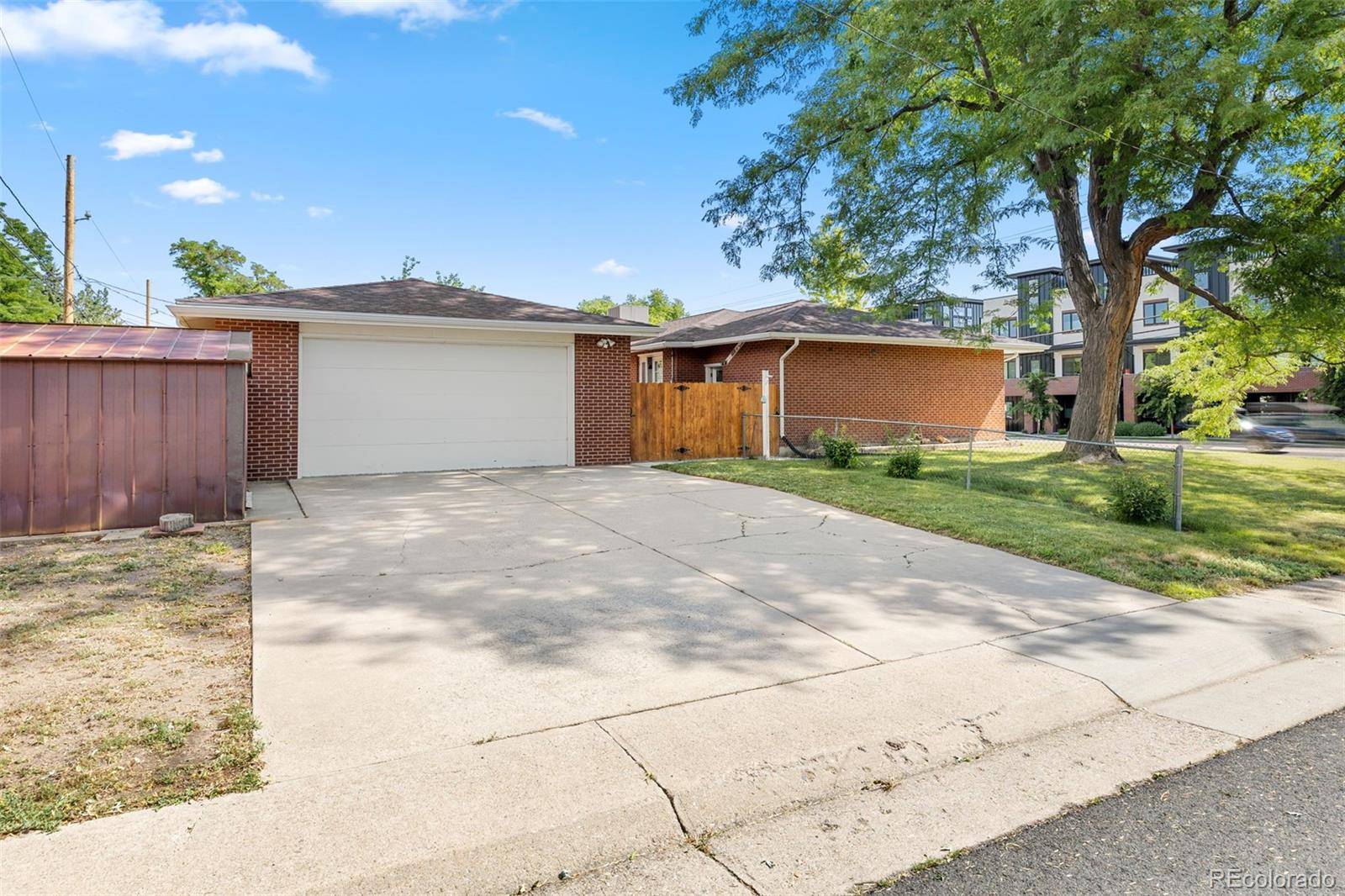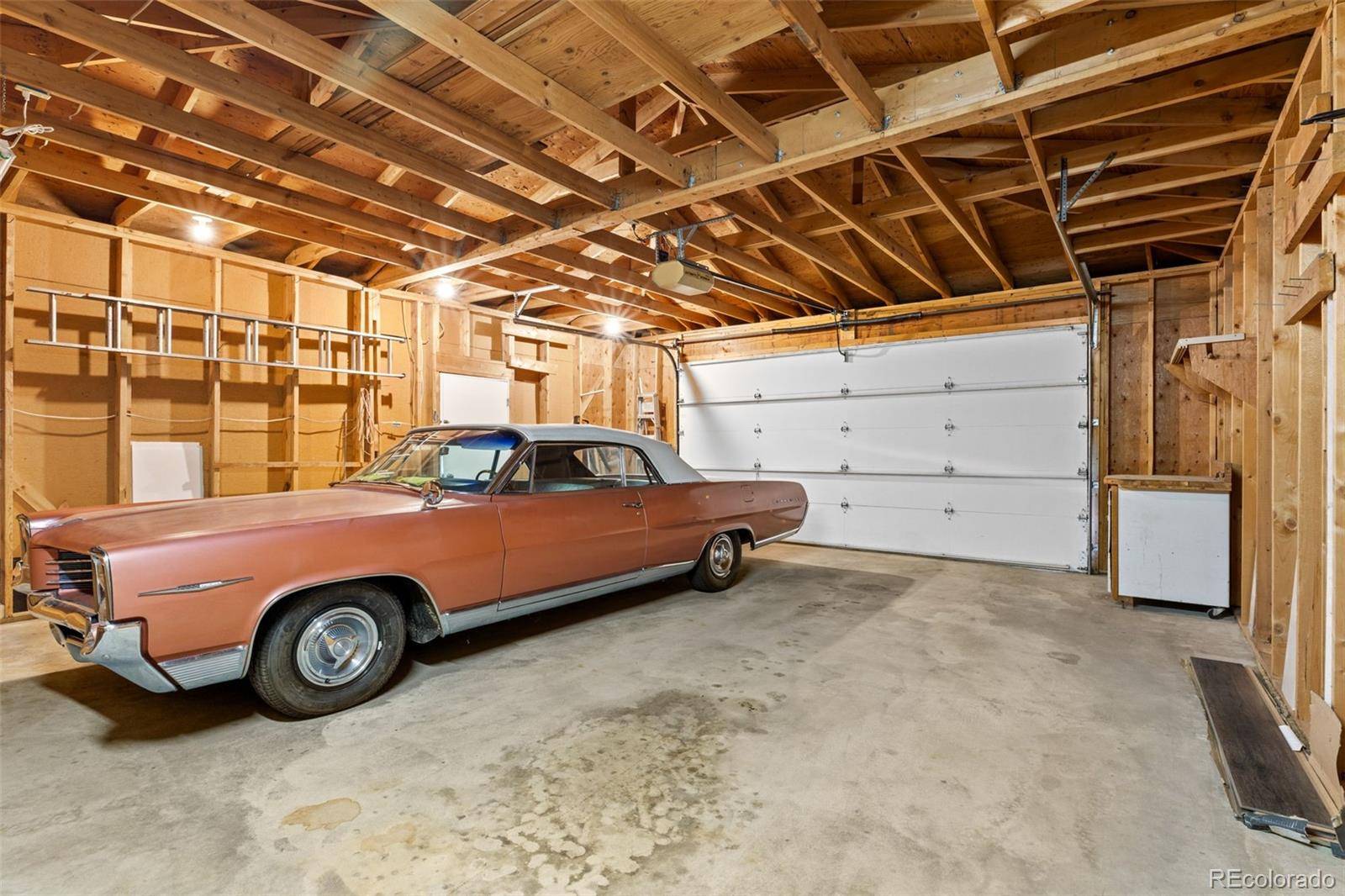5 Beds
3 Baths
2,394 SqFt
5 Beds
3 Baths
2,394 SqFt
OPEN HOUSE
Sat Jul 12, 1:00pm - 3:00pm
Key Details
Property Type Single Family Home
Sub Type Single Family Residence
Listing Status Active
Purchase Type For Sale
Square Footage 2,394 sqft
Price per Sqft $281
Subdivision Applewood West Flg #1
MLS Listing ID 2139854
Bedrooms 5
Full Baths 1
Three Quarter Bath 2
HOA Y/N No
Abv Grd Liv Area 1,197
Year Built 1960
Annual Tax Amount $3,172
Tax Year 2024
Lot Size 9,757 Sqft
Acres 0.22
Property Sub-Type Single Family Residence
Source recolorado
Property Description
You'll especially love the oversized 2-car garage and the attached 1-car garage. The spacious and private yard is complete with sprinklers in both the front and backyard. The concrete patio is the perfect place to sip your morning tea or coffee, watch your dog play in the almost fully fenced-in backyard, or watch your veggies grow in the raised garden bed. Both garages, the shed, numerous closets throughout including a walk-in closet in the primary bedroom, and the storage room in the basement offer ample storage for all of your toys and hobbies. The accordion wall in the basement offers flexibility in how the space can be used. The washer and dryer can easily be relocated to the basement to make room for a coffee nook or wine bar. All of the appliances and major systems are newer and in good working order. Please see the Sellers Property Disclosure for more information.
This home is conveniently located just 20 minutes from Downtown Denver; 10 minutes from downtown Golden; minutes from Colorado Mills Mall, Clear Creek Crossing, the new Lutheran Hospital, I-70, US-6, and Colfax Ave; and steps from restaurants, coffee shops, and parks. The proximity to the highway ensures quick and convenient access to both the entire metro area and your next mountain adventure.
Video: https://frontrangemedia.aryeo.com/videos/0197f172-baf3-719e-8fb5-ea58efed56d3
Location
State CO
County Jefferson
Rooms
Basement Finished
Main Level Bedrooms 3
Interior
Interior Features Ceiling Fan(s), Granite Counters, Pantry, Primary Suite
Heating Forced Air
Cooling Evaporative Cooling
Flooring Carpet, Tile, Vinyl
Fireplace N
Appliance Dishwasher, Dryer, Range Hood, Refrigerator, Washer
Laundry In Unit
Exterior
Exterior Feature Private Yard, Rain Gutters
Parking Features Oversized
Garage Spaces 3.0
Utilities Available Electricity Available, Electricity Connected
Roof Type Composition
Total Parking Spaces 9
Garage Yes
Building
Lot Description Irrigated, Landscaped
Foundation Concrete Perimeter
Sewer Public Sewer
Water Public
Level or Stories One
Structure Type Brick
Schools
Elementary Schools Stober
Middle Schools Everitt
High Schools Wheat Ridge
School District Jefferson County R-1
Others
Senior Community No
Ownership Individual
Acceptable Financing Cash, Conventional, FHA, VA Loan
Listing Terms Cash, Conventional, FHA, VA Loan
Special Listing Condition None

6455 S. Yosemite St., Suite 500 Greenwood Village, CO 80111 USA
Learn More About LPT Realty
Broker Associate | License ID: 100097765
+1(720) 507-9079 | jen190101+inactive@luxmountainlife.com






